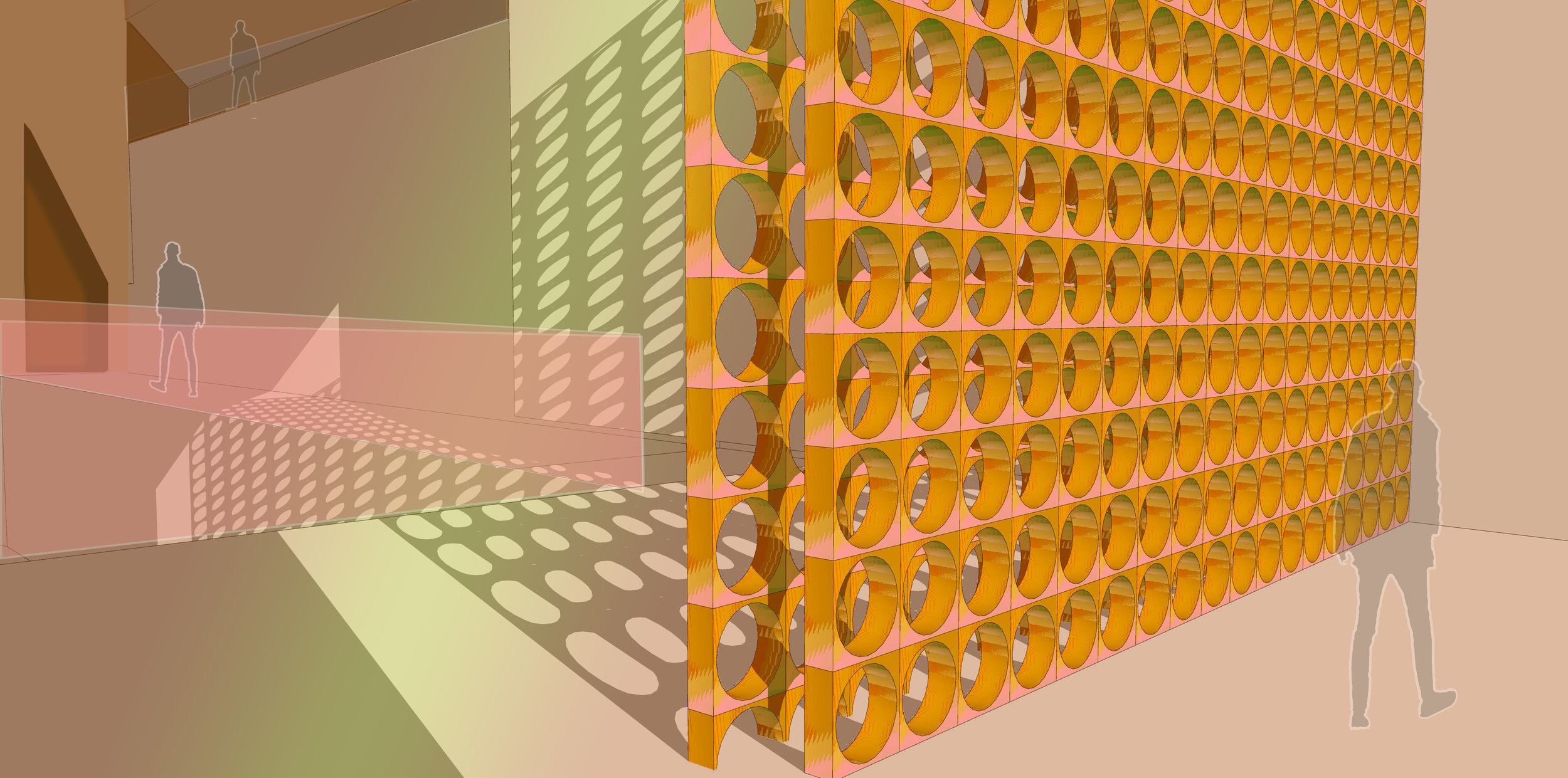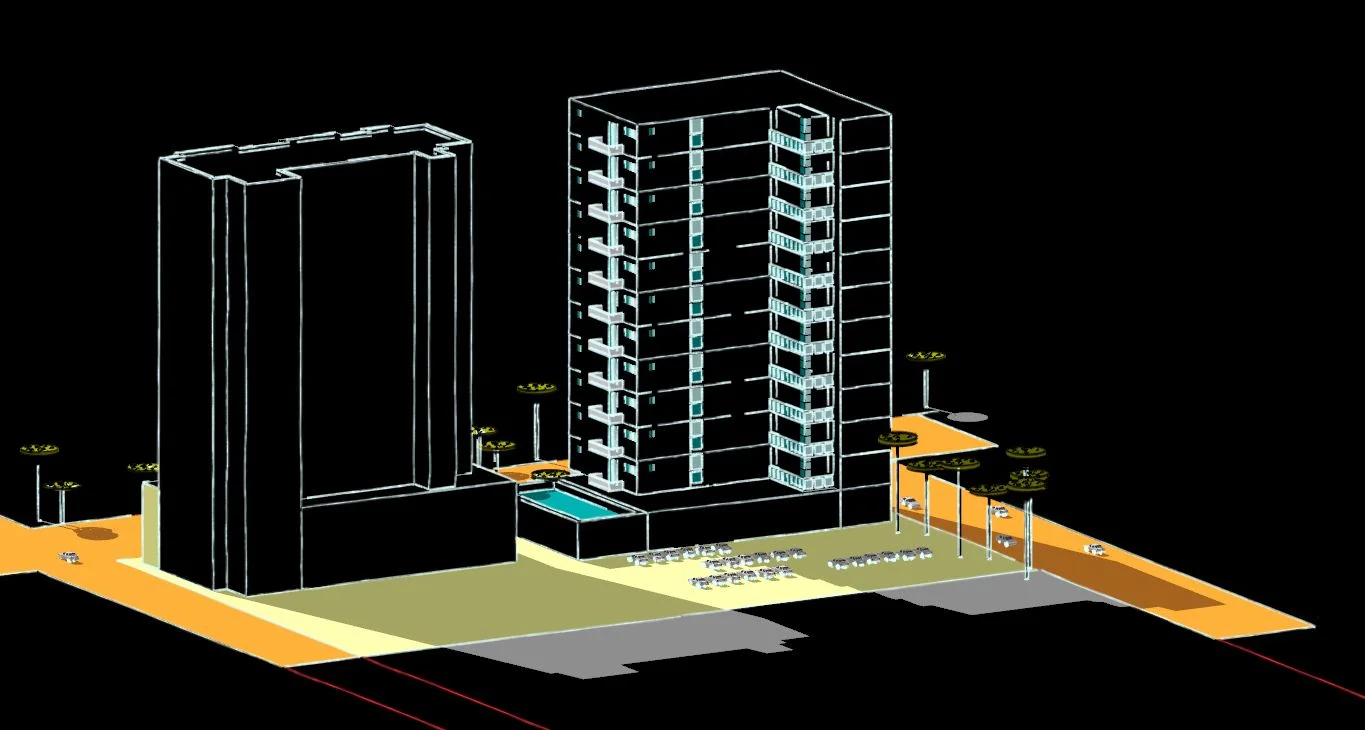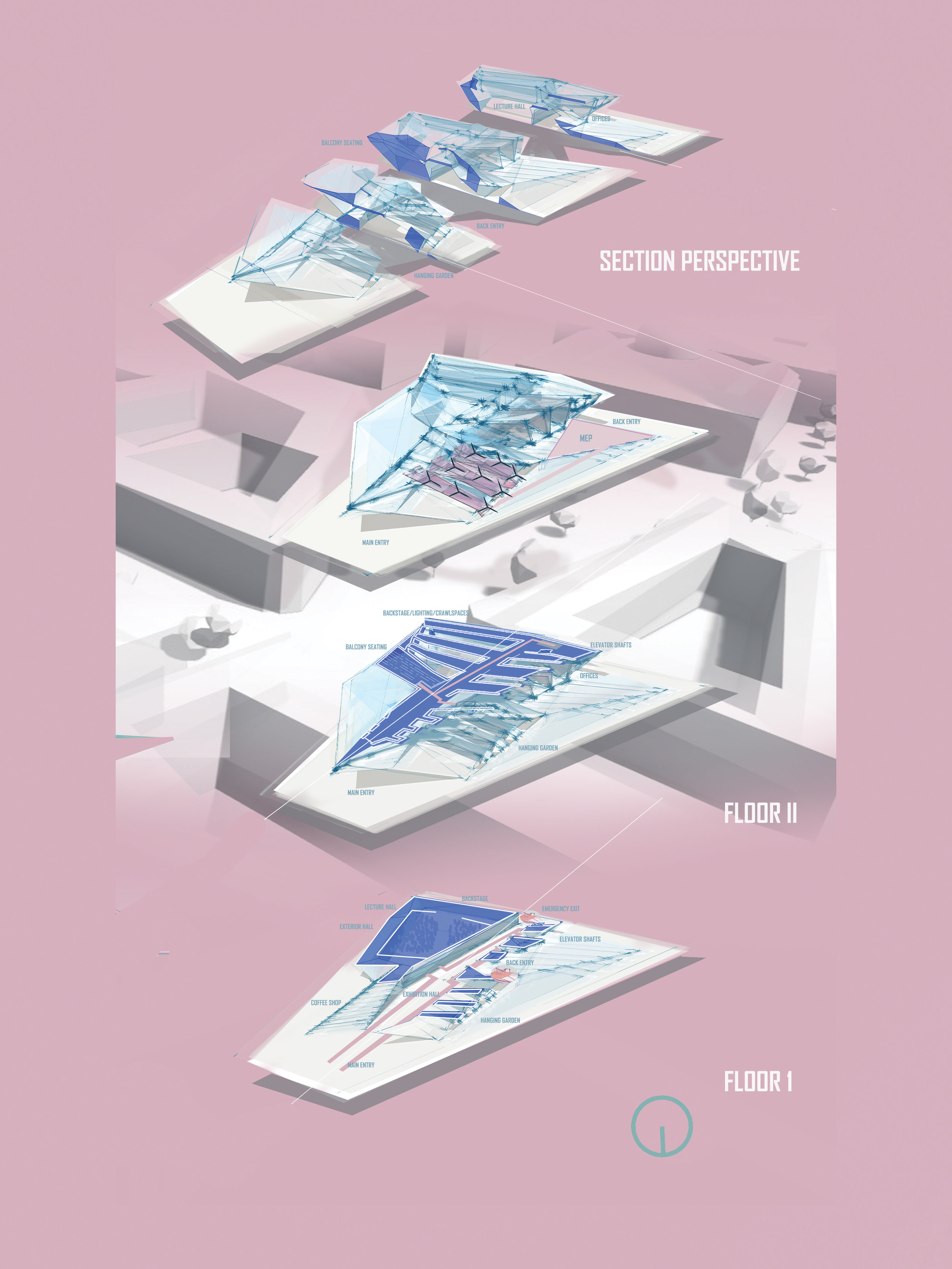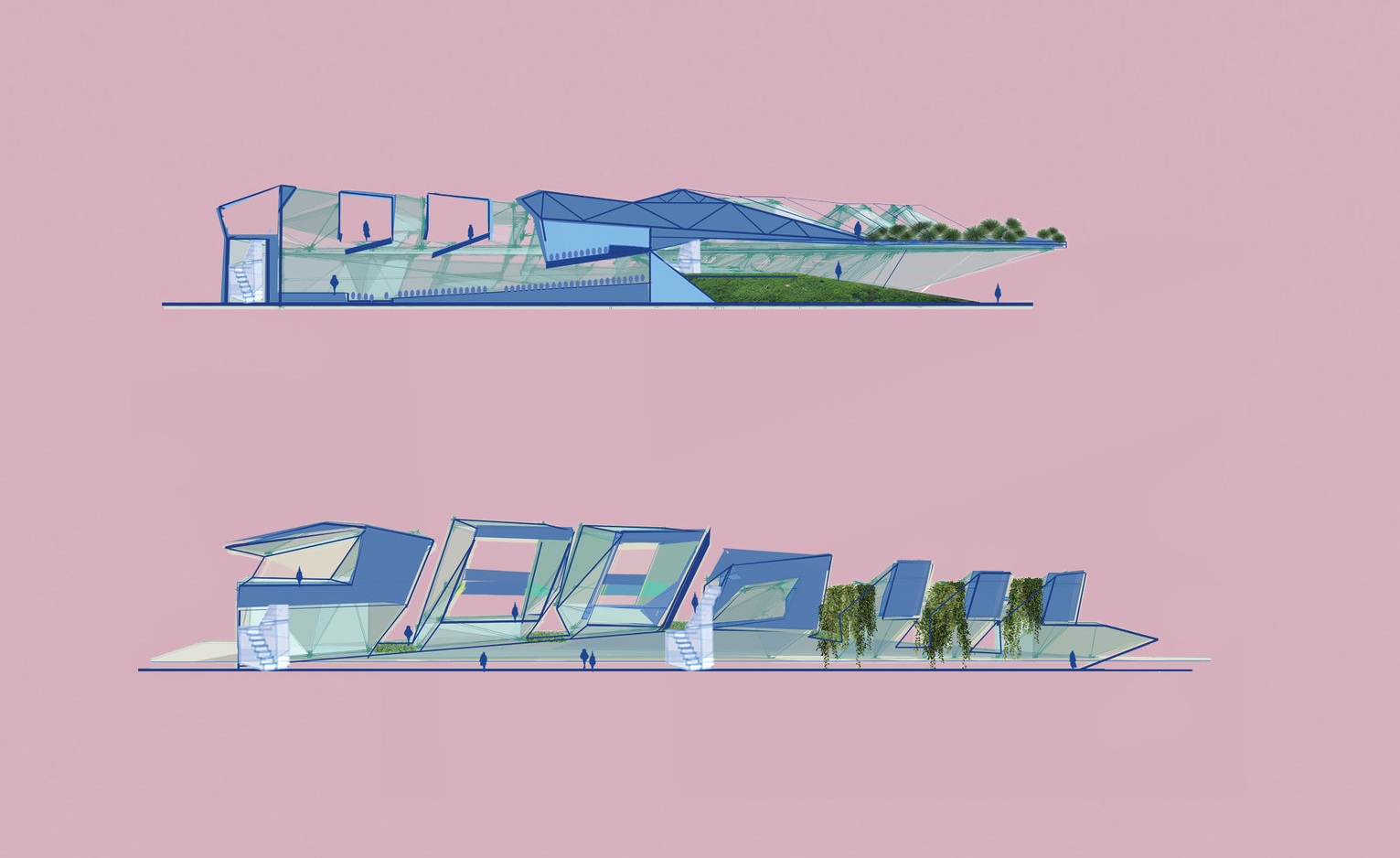FLORIDA ATLANTIC UNIVERSITY
Jupiter Campus housing
French Gothic inspired, 6 story loft style Housing and hotel. Language studies
Loft Housing Typology II
Loft housing Typology I
Shading Structure
Green-way elevation. South facing.
Pitched roofs were chosen out of attempt to reel downward pieces of windows and the top line of the buildings and lead one into and through paths which cut through the buildings.
FL. Atlantic
University
Multipurpose Complex
Urban Analysis
Miami
Paris
Fort Lauderdale
Housing typologies
CONCERT HALL
Sections
Materials chosen were based on glacial past of the region. The blue glass and steel chosen gives the user a unique environments encouraging the using to get lost in the spaces because of wonderment. this makes the space wonderful for curation of art shows and events.
Concrete has structure mimicking an ice form. This particular combination of materials allows for a porous surface with an extended surface area to preform audibly.
The particular site that this building is to be placed on if a wind funnel allowing for us to take advantage of the site, harnessing the wind to power the building.
Truss system put into place turns into gallery spaces that doubles as crawl space above. Users can be a part of the performance below from these balcony spaces above.
These spaces are circulation combined with Viewing and Folding from ground allows for exterior spaces for combine with interior. Presence of plants and Sea Blue/green glass starts to play with the imagination of an underwater arctic sensation.








































